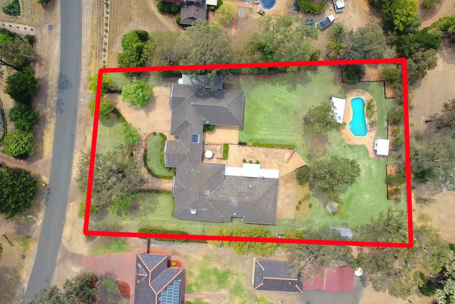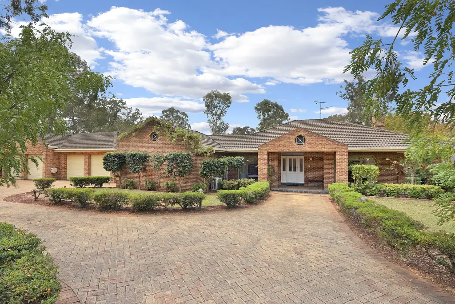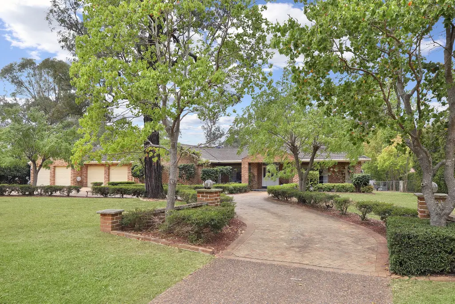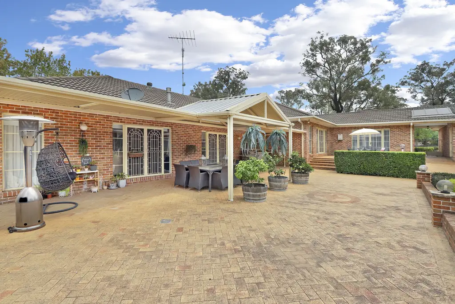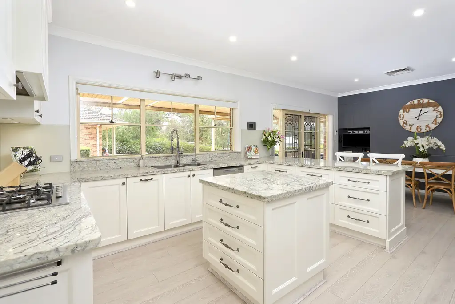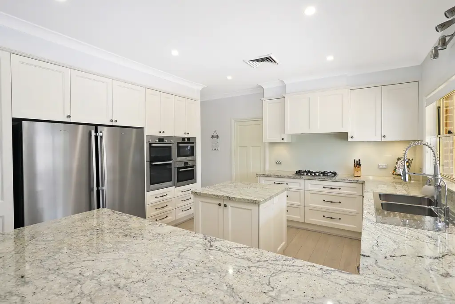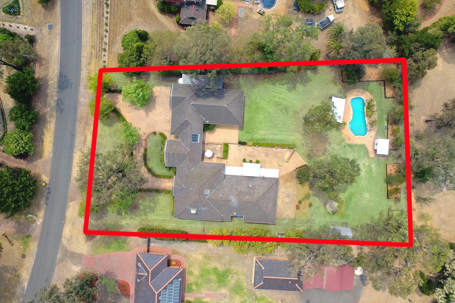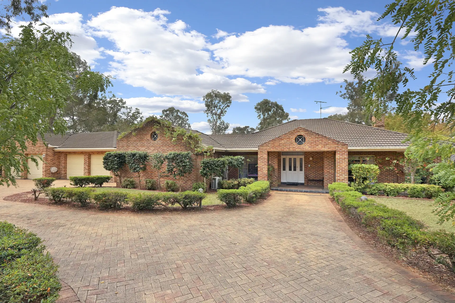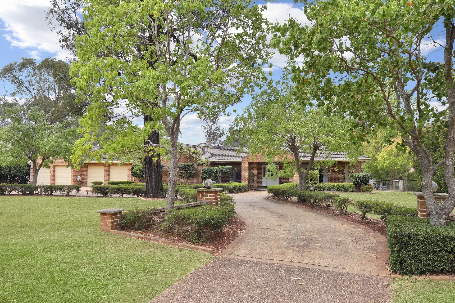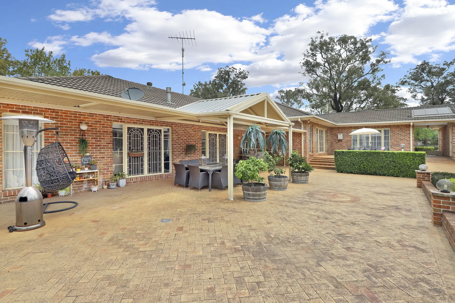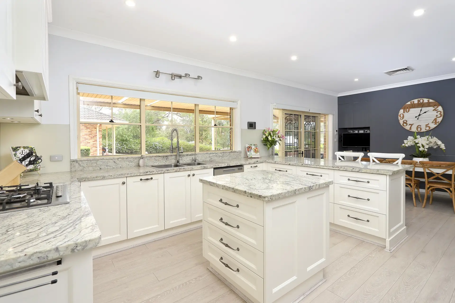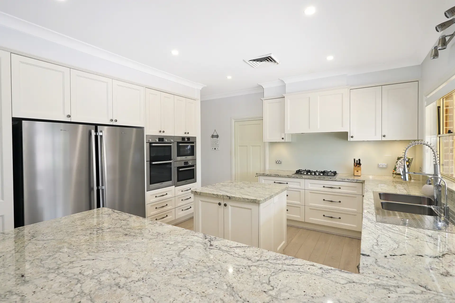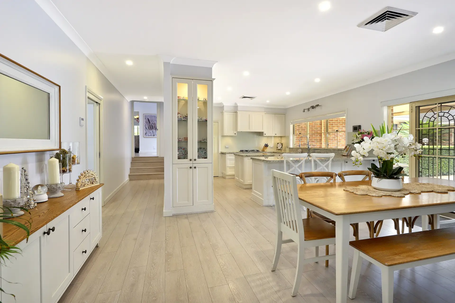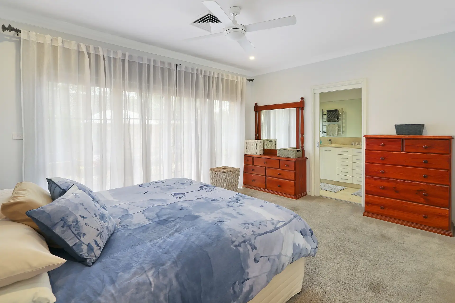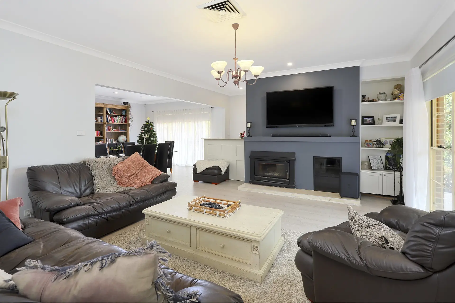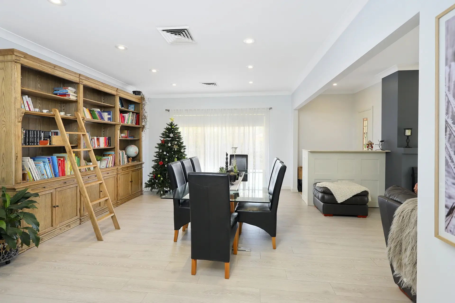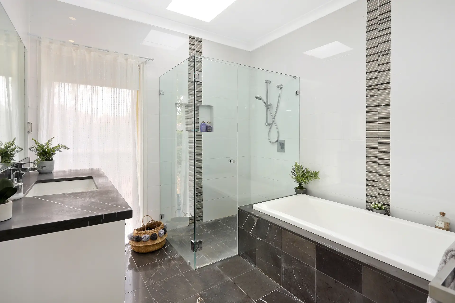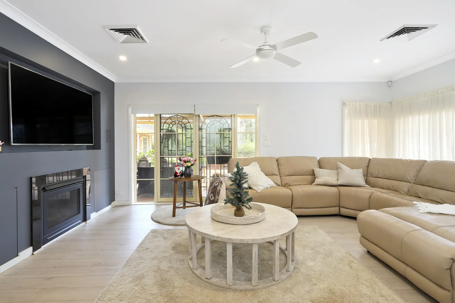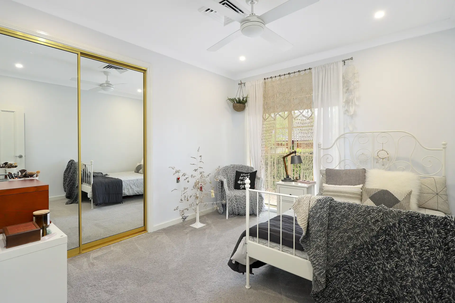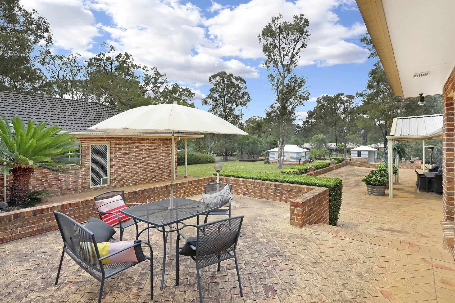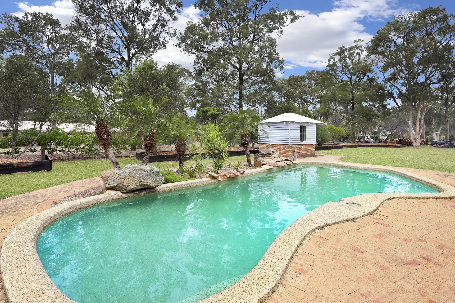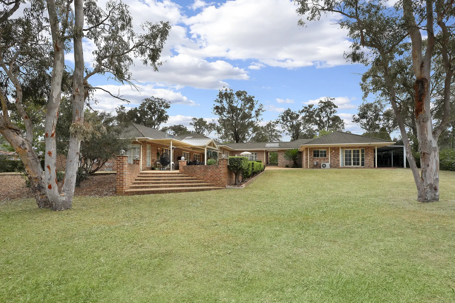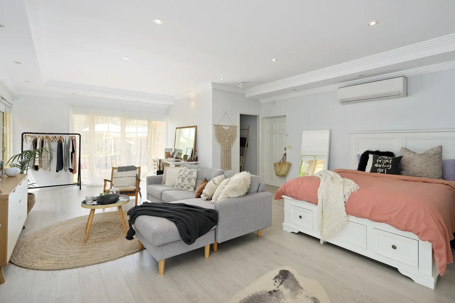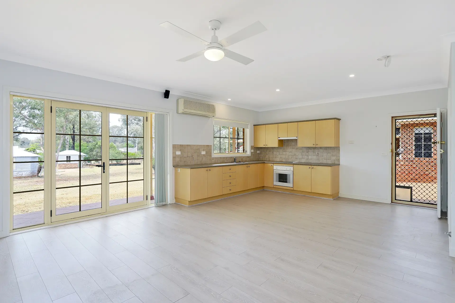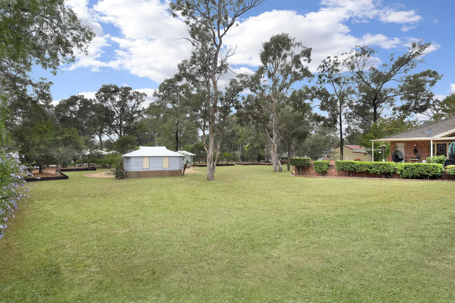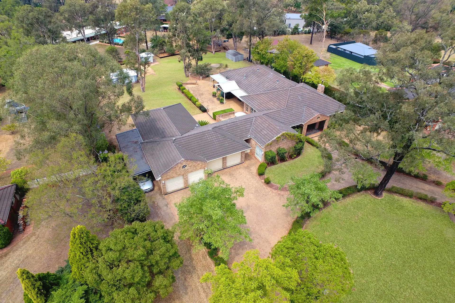Two residences on one immaculate block!
Proudly Listed By Scott Rance 0419 511 951 & Matthew Everingham 0402 423 893
With two entirely separate residences, substantial outdoor entertaining space and a lagoon-style swimming pool, this neat and tidy one acre block is an investment in a fantastic lifestyle in an up and coming neighbourhood!
The main home boasts five bedrooms, including an enormous master with walk-in robe and ensuite, and a guest suite with lounge area and ensuite bathroom. There's an airy and light-filled open plan kitchen, meals and family area, as well as additional formal living and dining rooms and a study. The sprawling central courtyard and pergola is an ideal location for entertaining or dining al fresco, and the lawns and hedges of the property are immaculately maintained and established.
The courtyard adjacent granny flat is the second residence on-site and is the perfect abode for guests, in-laws or older children. The one bedroom dwelling is fully self-contained for complete privacy.
The small Sydney suburb of Windsor Downs (an acreage development) is a family-friendly location just 50km from Sydney CBD. It has a large number of natural reserves and walking trails. Windsor is 5 minutes away and Marsden Park 2 minutes. Rouse Hill is a breezy 15 minute commute. As the urban sprawl widens around Sydney, acreage properties are sure to increase in value in the future.
An ideal property to house a large family, or extended, family, but not be all under the same roof, this immaculately presented home is perfect.
● One acre block - perfect size!
● 2 separate residences - main home + granny flat
● Contemporary kitchen with marble benchtops +island bench
● Sprawling open plan kitchen, meals and family room
● Formal dining and living room with bar
● Ducted air conditioning throughout
● Ducted vacuum throughout
● Underfloor heating to ensuite & main bathroom
● Courtyard adjacent granny flat with bedroom, kitchenette, living room, bathroom and laundry
● Inground lagoon swimming pool
● Garden sheds and lots of storage options
● Large courtyard with pergola
● Immaculate lawns and hedges
● 4 car garage / 2 car carport

